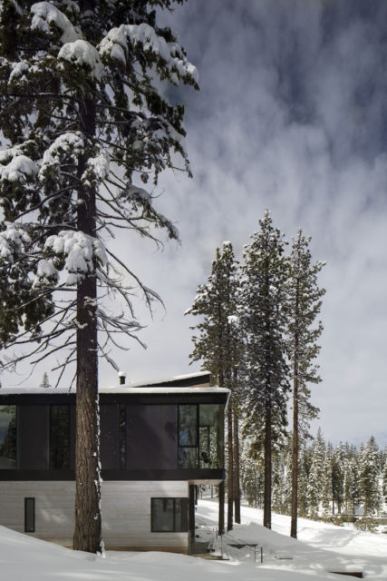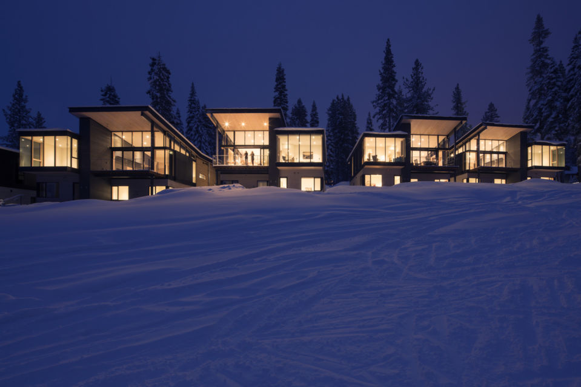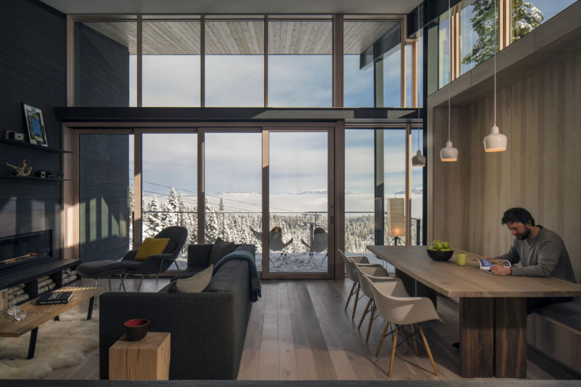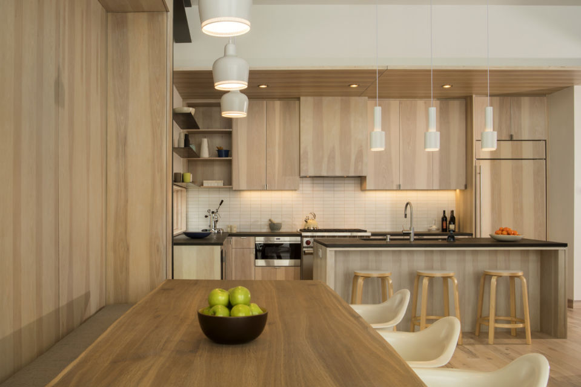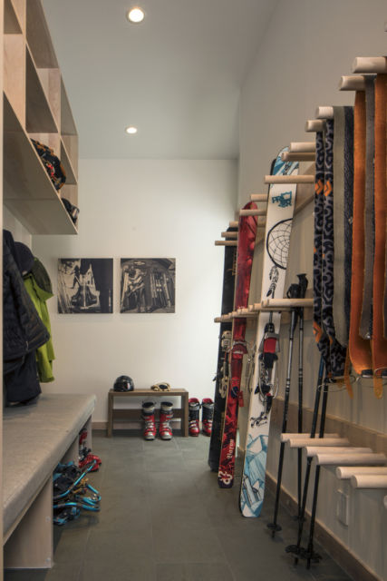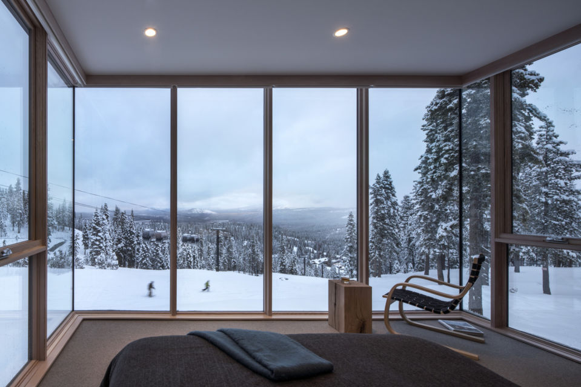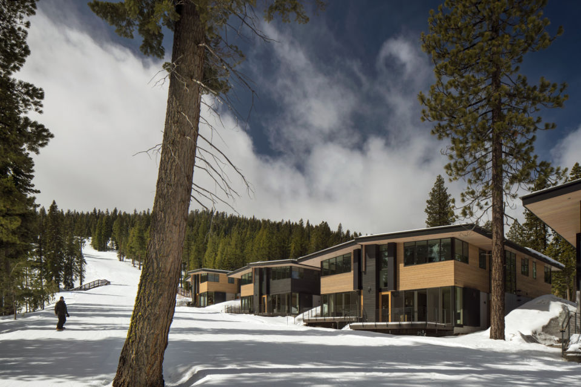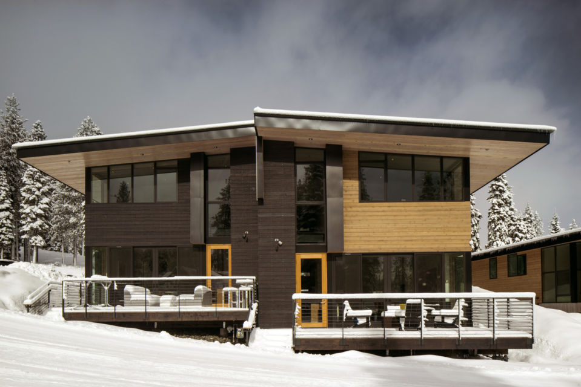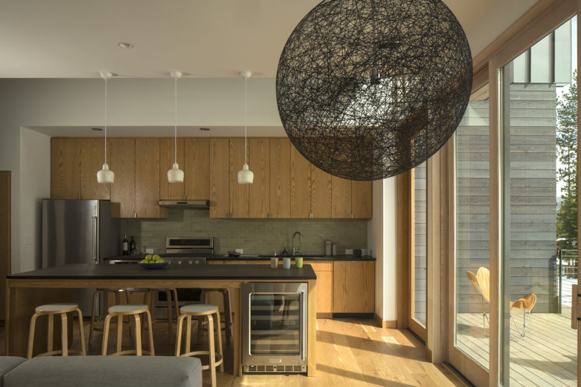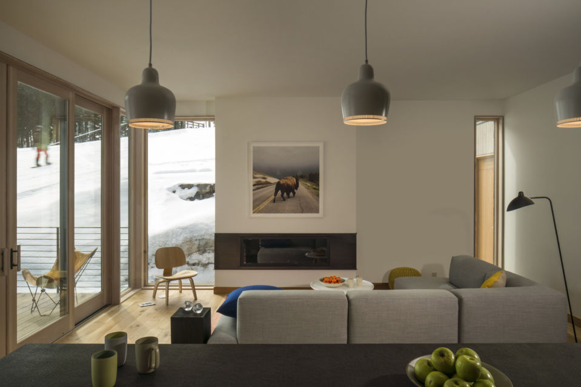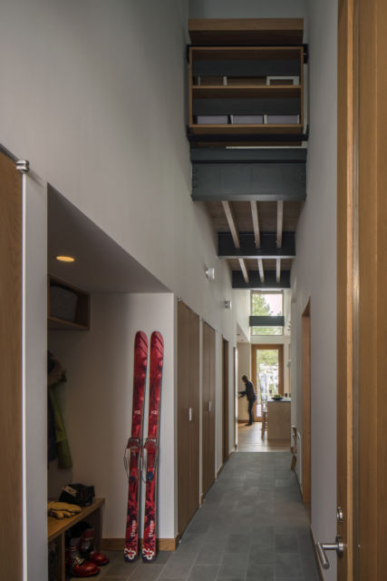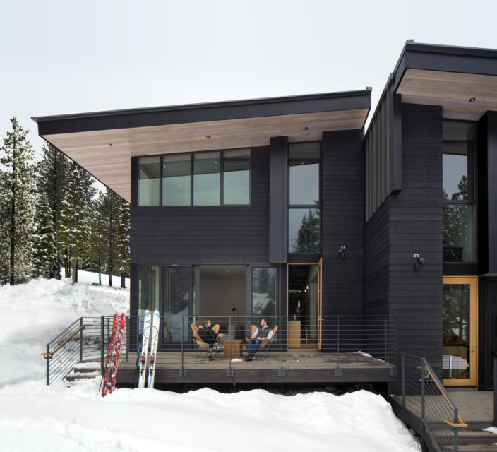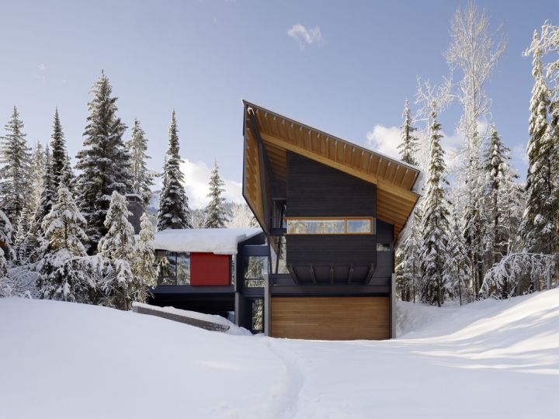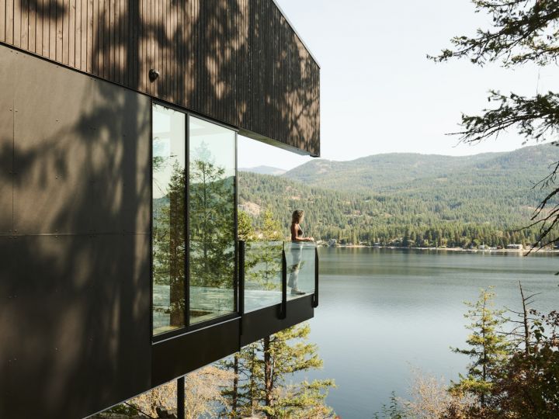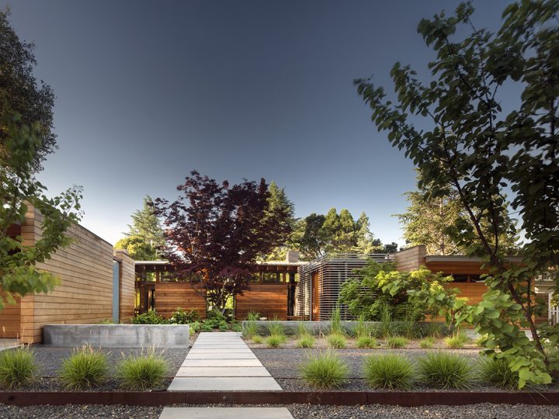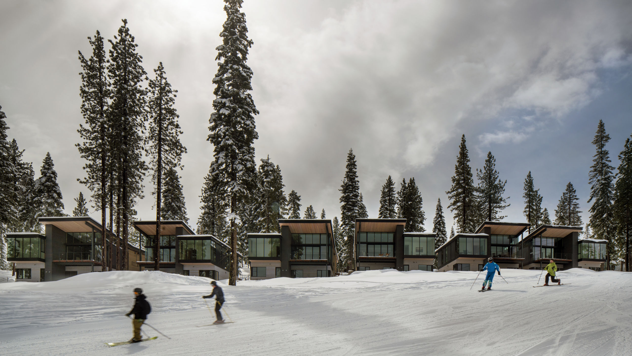
Stellar Townhomes and Residences at Northstar
Lake Tahoe, California
Located in a dense forest overlooking ski slopes and the Carson Range, ski-in/ski-out dwellings challenge the concept of the traditional mountain chalet while paying homage to the Lake Tahoe vernacular.
"The nice building forms fit into the forest and use a lot of glass to open themselves to the site."
Project Information
SIZE
2,100 square feet (townhomes); 3,400 square feet (residences)
COMPLETED
2016
AWARDS
AIA Housing Award, One and Two Family Production Homes
Best of Year Award Finalist
Warm and inviting, the 2,100 square foot, two-story townhomes are sited to step down the ski slope. The homes consist of bedrooms, baths, support spaces, and circulation, which are organized along a central spine; the main floor’s great room includes an informal dining area integrated into the kitchen.
The single-family, 3,400-square-foot residences consist of an upper-entry-level great room tucked under an extended roof overhang, which integrates a formal dining space into the kitchen and living zones; a black-stained, cedar-clad accent wall separates the great room from the master suite. The master bedroom is perched above the ski slope and has floor-to-ceiling glass that wraps around three sides. The lower level of these homes offers a guest master suite, two additional bedrooms, and a media room.
Designed to achieve LEED Gold certification, building massing is deliberately simple for maximum efficiency. Both the townhomes and single-family residences are designed using a complementary palette of natural materials. Exteriors consist of clear finish and black-stained cedar siding, blackened steel panels, concrete, and glass; interiors present stone and wood flooring, black-stained cedar accent walls, and white plaster.
