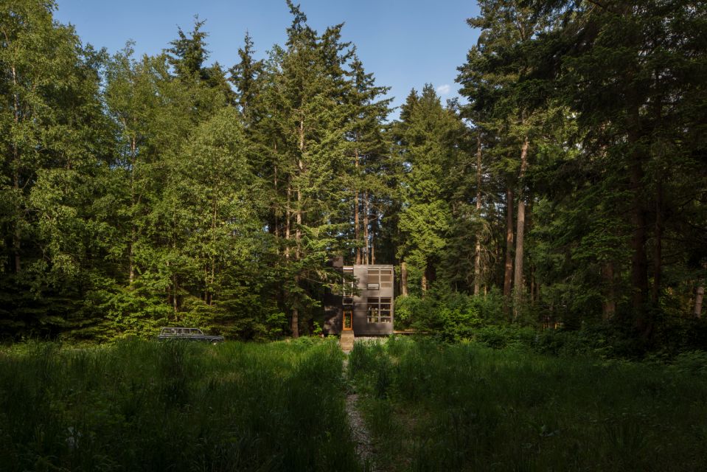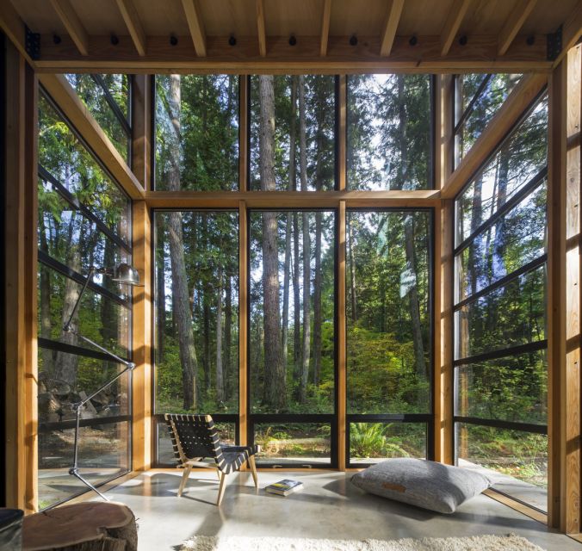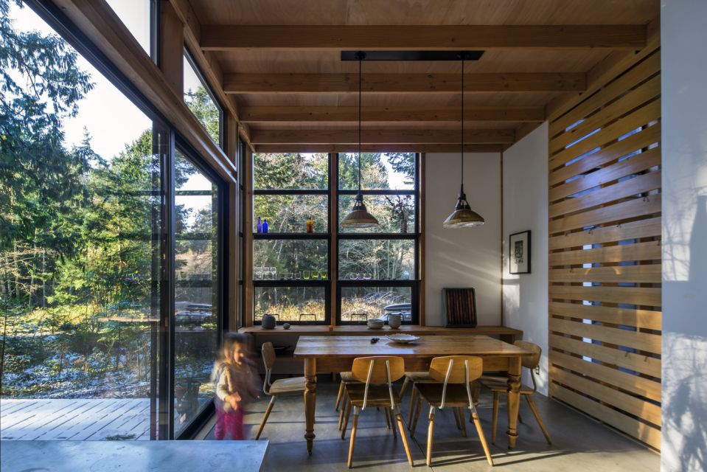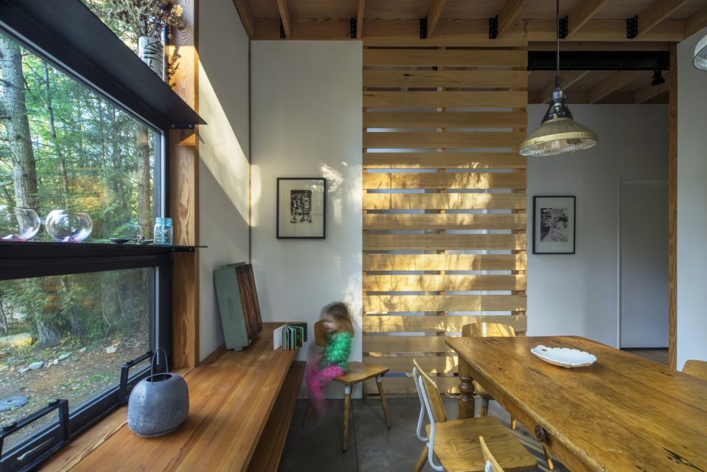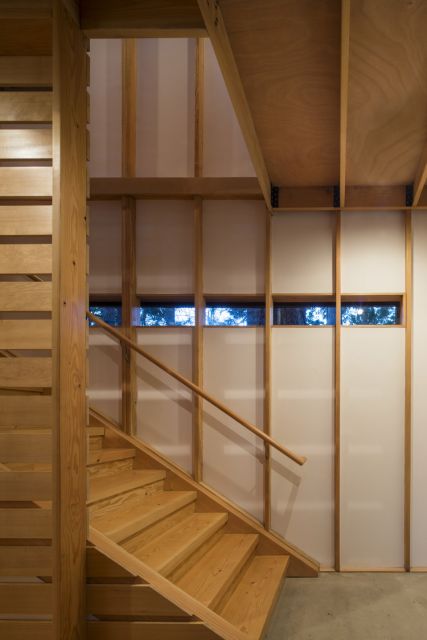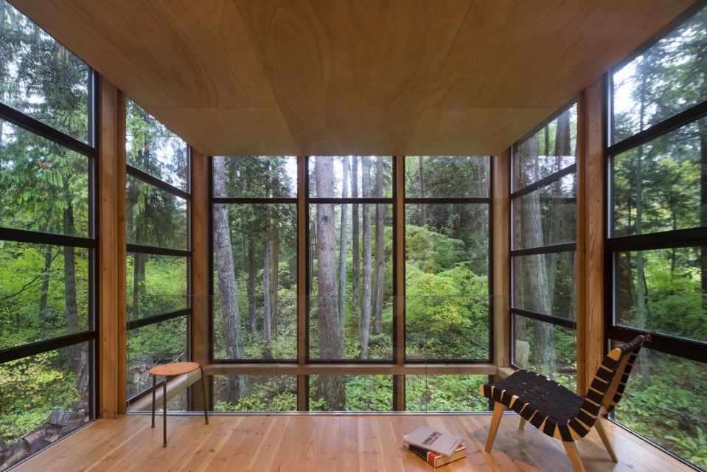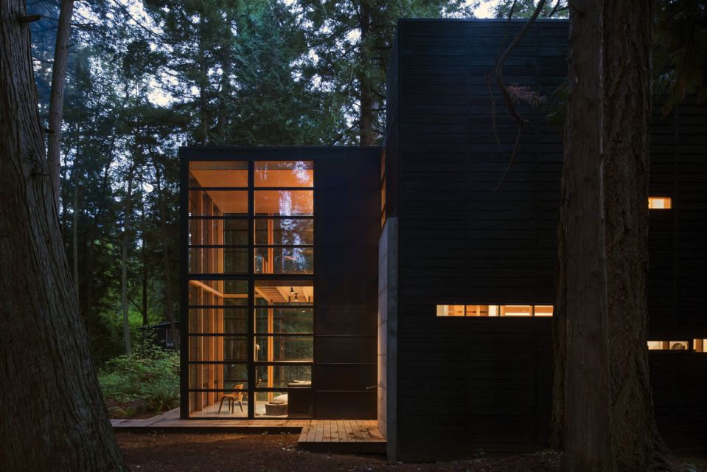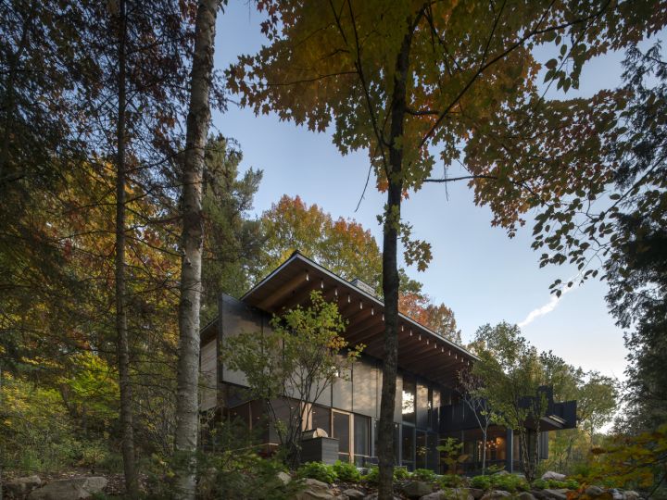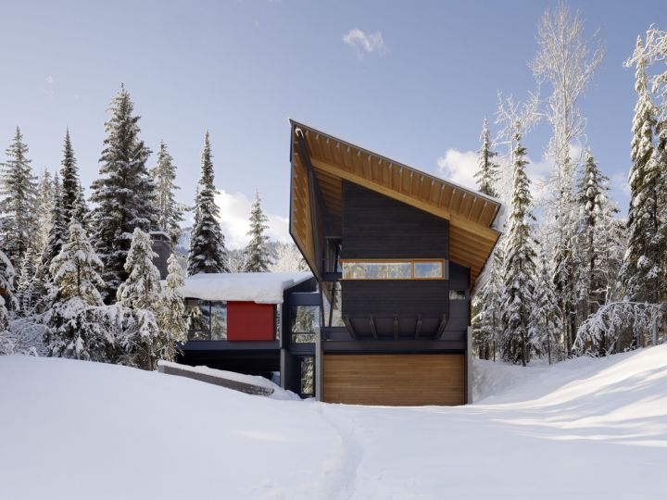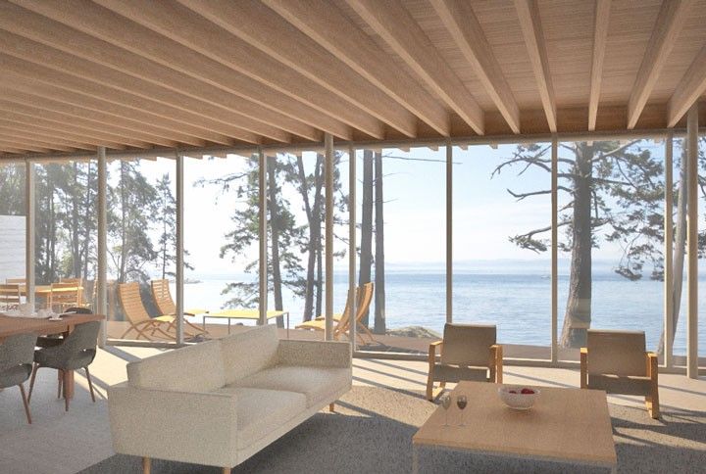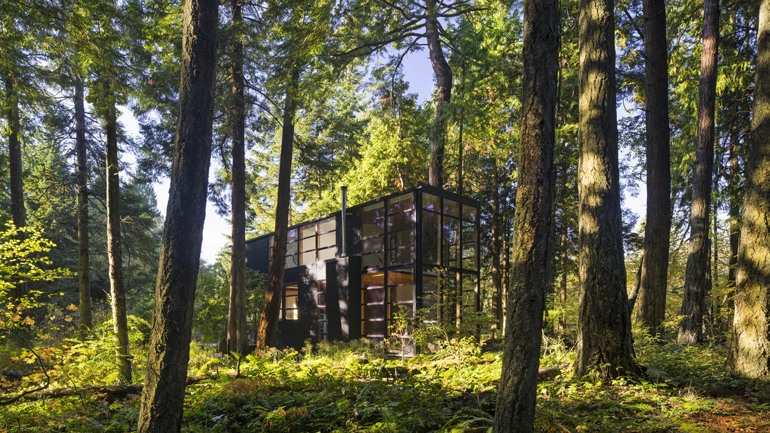
Lightbox
Point Roberts, Washington
A home and studio for a photographer and his young family, Lightbox is an uncomplicated yet powerful gesture, immersed in the subtlety and beauty of the site while providing comfort and pleasure in the constantly changing light of the forest.
“A handsome backdrop to the forest. Straightforward...with a light side and a dark side. It is cleanly massed and simply executed. A clear idea carried throughout.”
Project Information
SIZE
1,650
COMPLETED
2015
AWARDS
Wood Design Award
Honor Award
Merit Award
AIA Small Project Award
Lightbox is located on a peninsula that extends south from British Columbia across the border to Point Roberts. The densely forested site lies beside a 180-acre park that overlooks the Strait of Georgia, the San Juan Islands and the Puget Sound. Accessed from the west on a sloped boardwalk that bisects its two contrasting forms, the house sits lightly on the land above the forest floor.
Having experienced the world from under a black focusing cloth and large format camera lens, the photographer has a special fondness for simplicity and an appreciation of unique and well-crafted details. Modest in size and means, Lightbox features a building skin that utilizes simple materials in a straightforward yet innovative configuration. The result is a structure crafted from affordable and common materials such as exposed wood two-bys that form the structural frame and directly support a prefabricated aluminum window system of standard glazing units uniformly sized to reduce the complexity and overall cost.
A two-story, south-facing living area captures the sun and view as it celebrates the interplay of light and shadow in the forest. To the north, stairs are contained in a thin wooden box stained black with a traditional Finnish pine tar coating. Narrow apertures in the otherwise solid dark wooden wall sharply focus the vibrant cropped views of the old growth fir trees at the edge of the deep forest.
