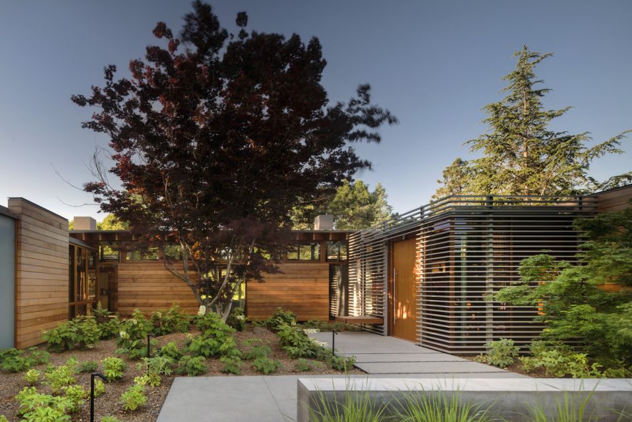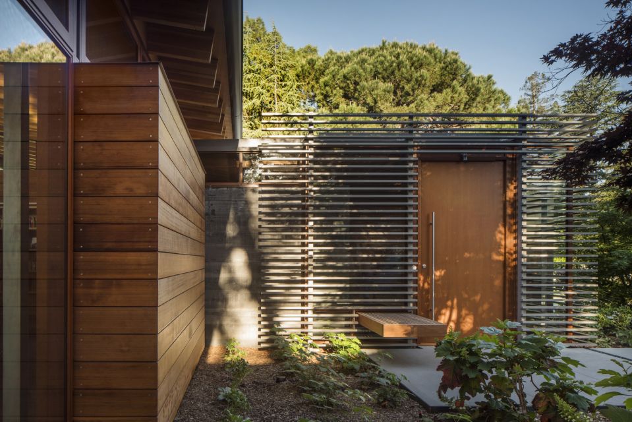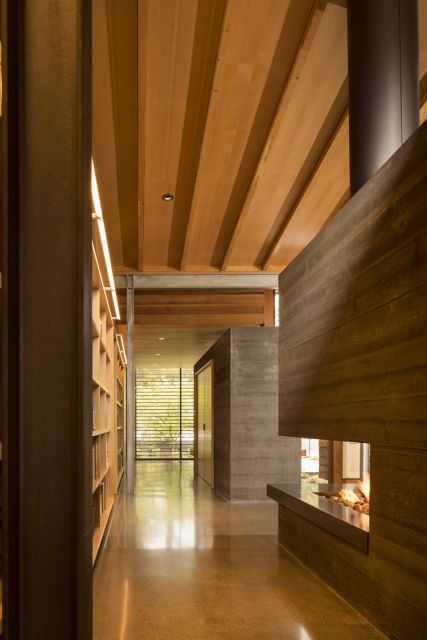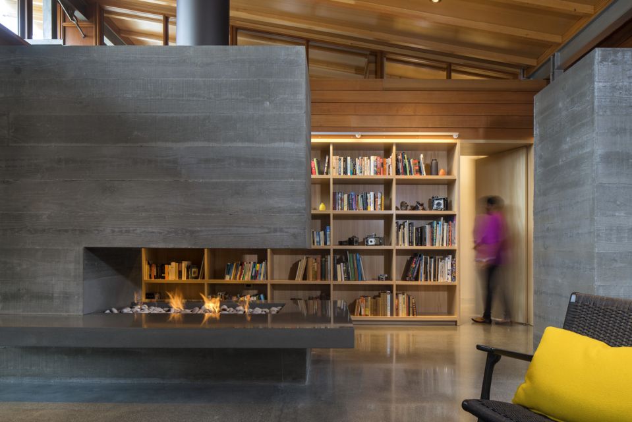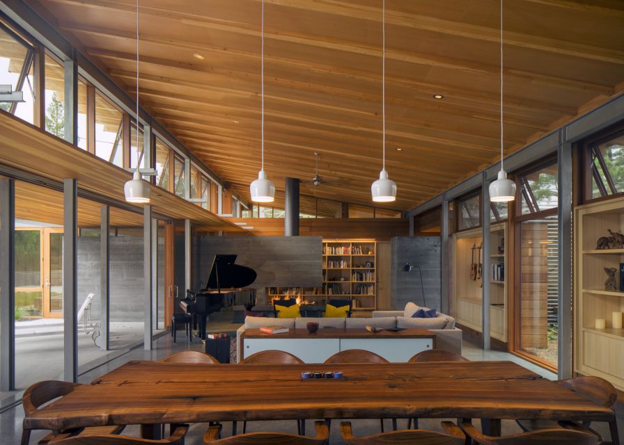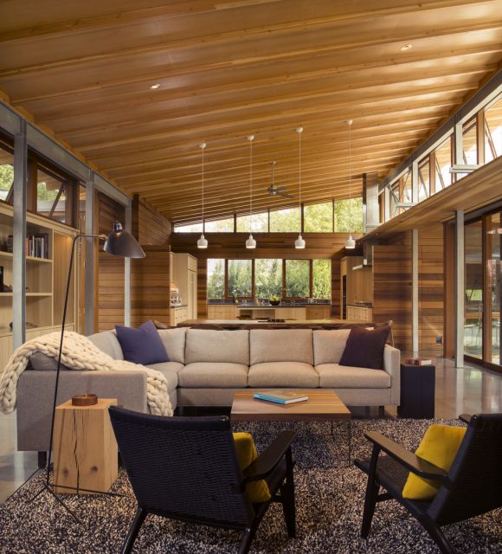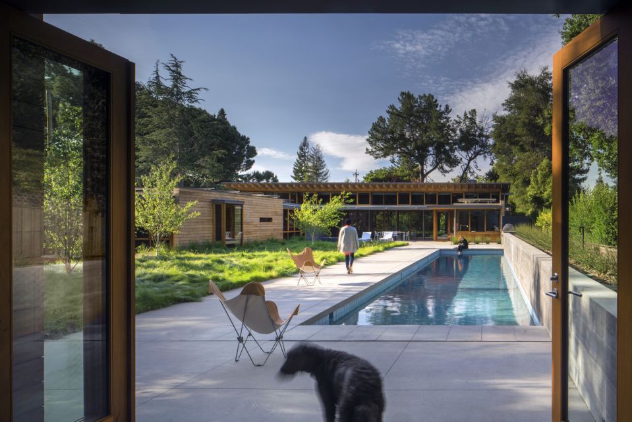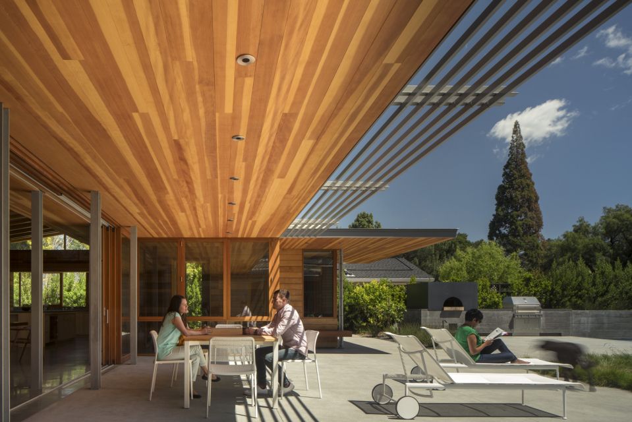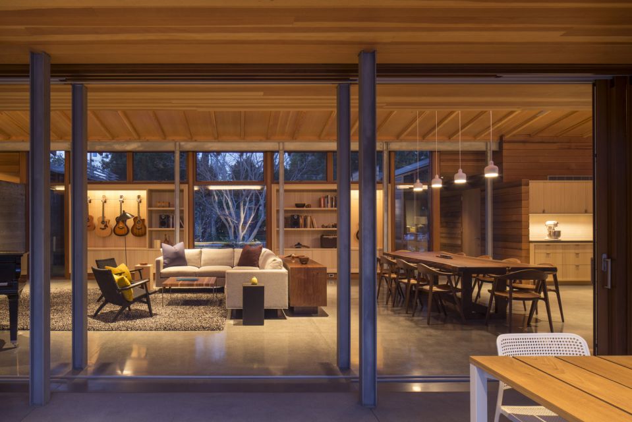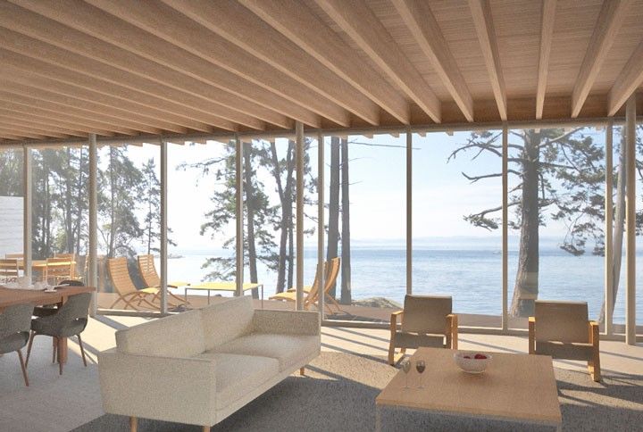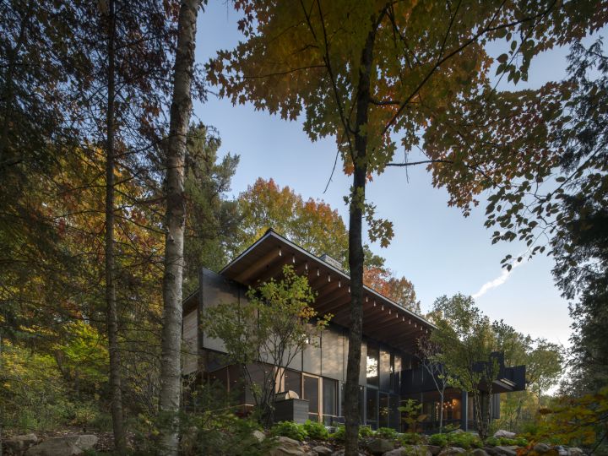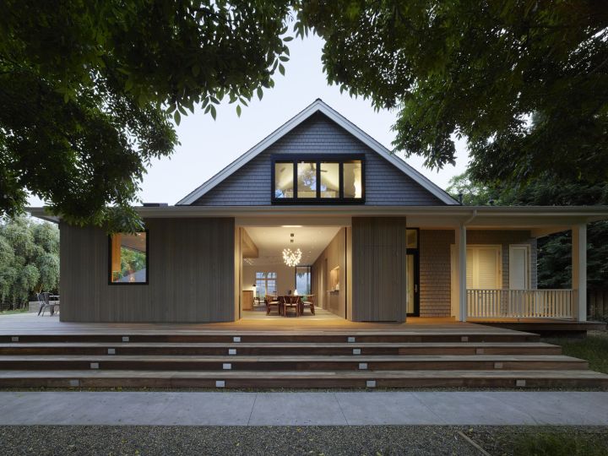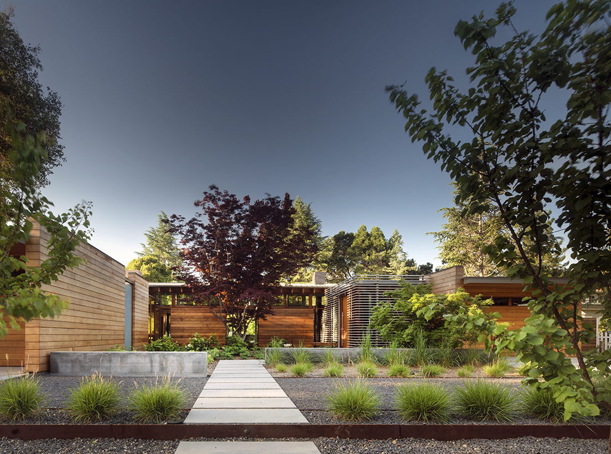
Los Altos Residence
Los Altos, California
A modernist reinterpretation of the Northern California ranch style, Los Altos Residence’s form creates a private world nestled amongst mature trees and neighboring homes.
"Use and control of the site is a key element to the appeal of this design. The house is insular in focus but gives generous outdoor space for extending the indoors out."
Project Information
SIZE
5,360 SF
COMPLETED
2015
AWARDS
AIA Housing Award, One and Two Family Custom Residences
Best of Year Award Finalist
Residential Award
Designed around an existing Japanese maple—a vestige of the previous landscape and the relationship shared between residence and site—the house takes full advantage of Silicon Valley’s mild climate. While windows and doors fill interiors with air and light, they also frame views of the diverse flora surrounding the home. In the living room, a wall of sliding glass doors blurs the line between indoors and out, opening to a patio overlooking a meadow of tall grasses. In the primary bedroom, one can hear the trickling of water and quiet rustling of trees from the meditation garden just outside. These moments help anchor the building to its site.
The main house is composed of a double-height living space that runs parallel to the street, shielding the home from the quiet thoroughfare. This common area, which includes a modest kitchen and place for family gathering, connects two single-story volumes, each containing a variety of private and functional spaces. With views from every room, one’s eye is easily drawn outside, where a linear pool and board-formed concrete garden wall, located along the eastern edge of the property, visually connect the main building to a nearby guesthouse.
The home is detailed with a natural, crisp palette, reflecting the client’s fondness for simplicity and tranquility. A variety of woods, including Douglas fir, western red cedar, and gray elm, provide a sense of warmth directly contrasted by exposed structural steel, polished concrete floors, and a textured concrete fireplace. A locally sourced, ten-foot-long Claro walnut table creates a comfortable dining space, its live edge balancing the clean lines of the living room. The home’s uncomplicated layout, precise detailing, and numerous outdoor connections create a serene environment for the family to enjoy for years to come.
