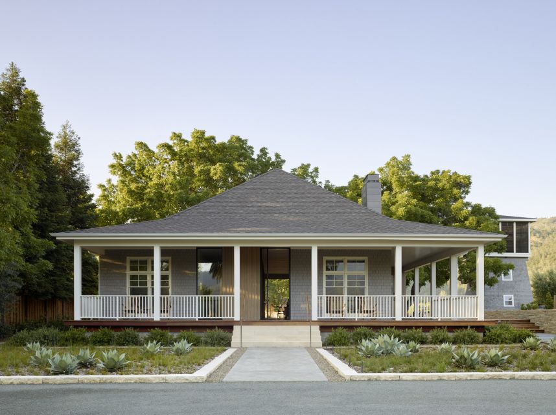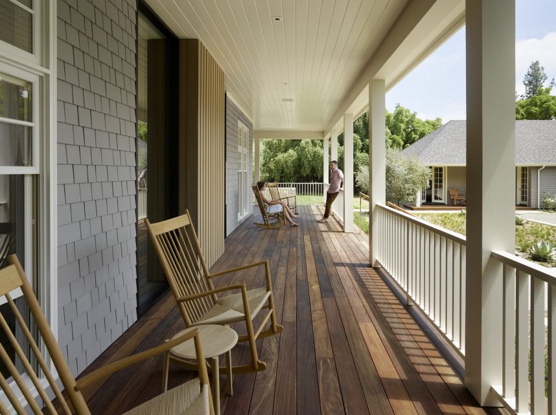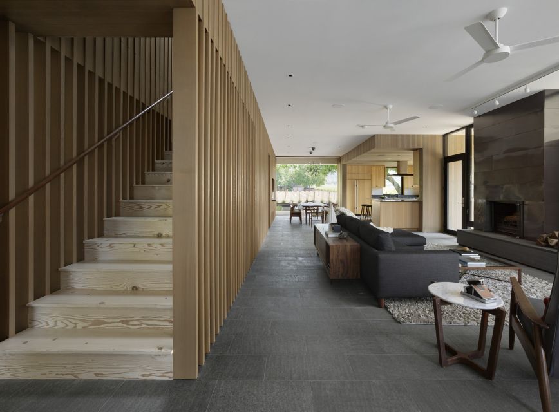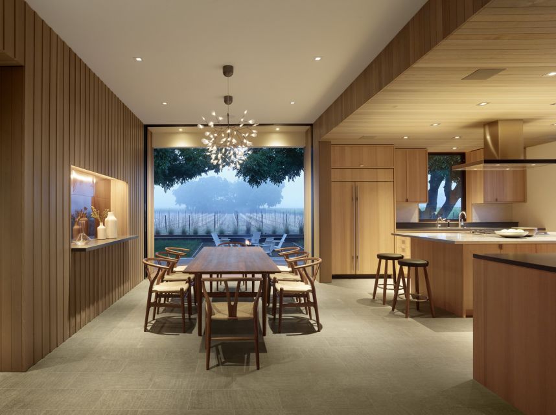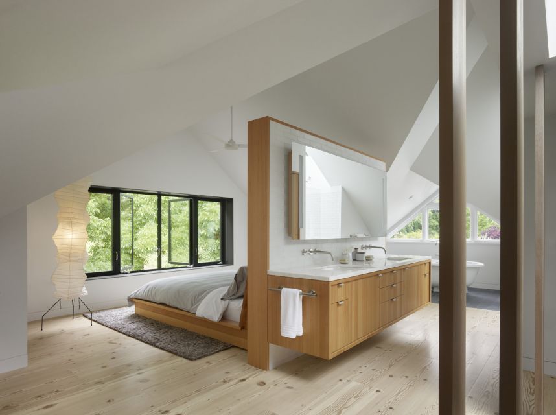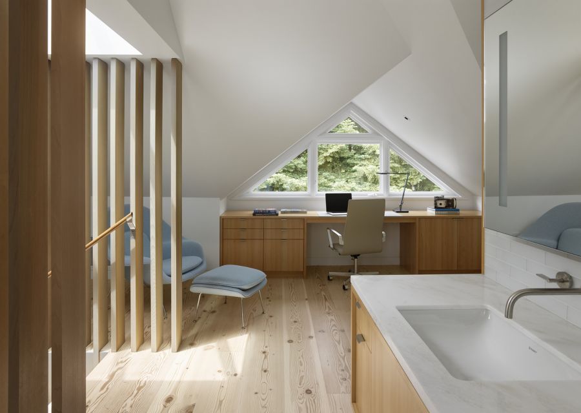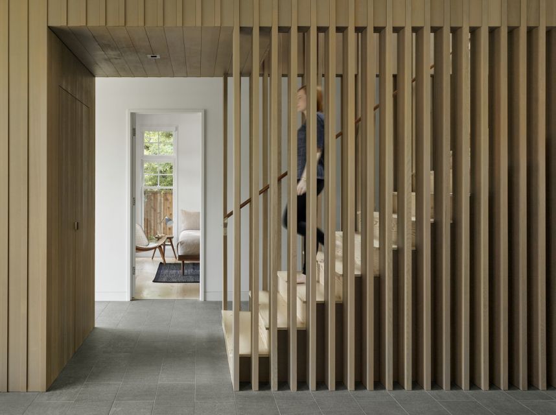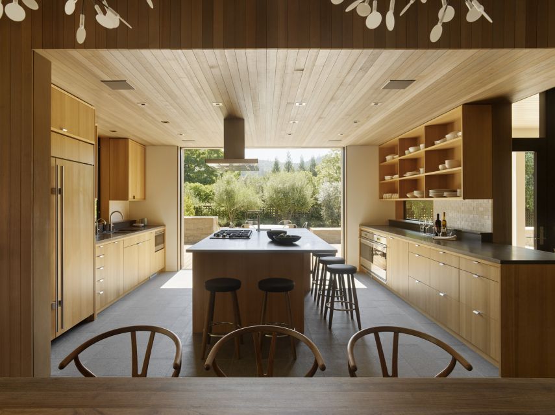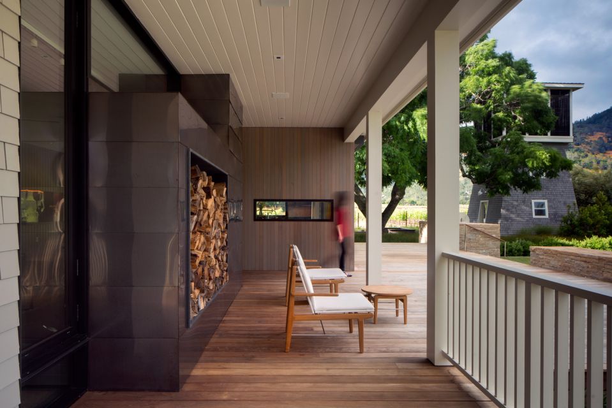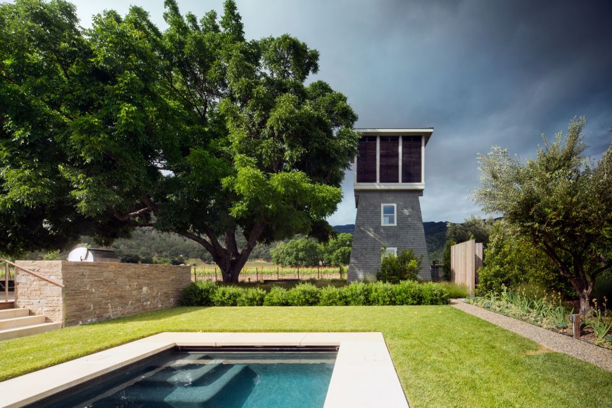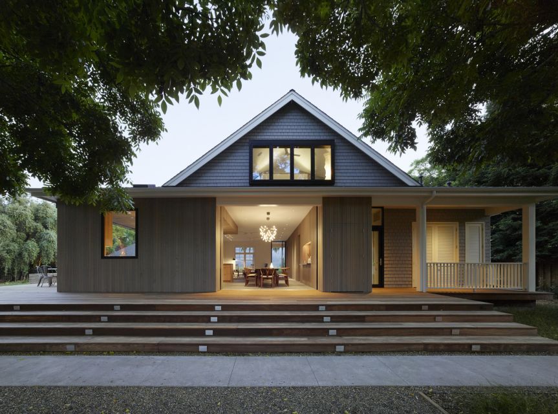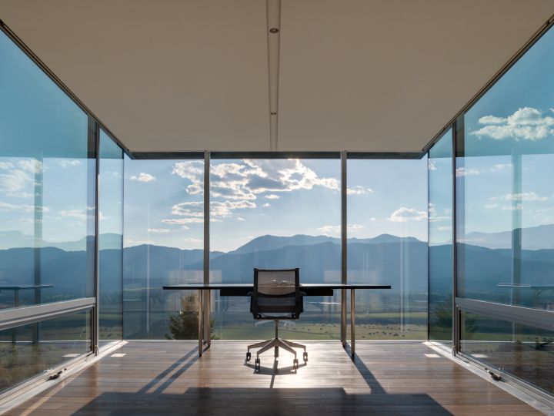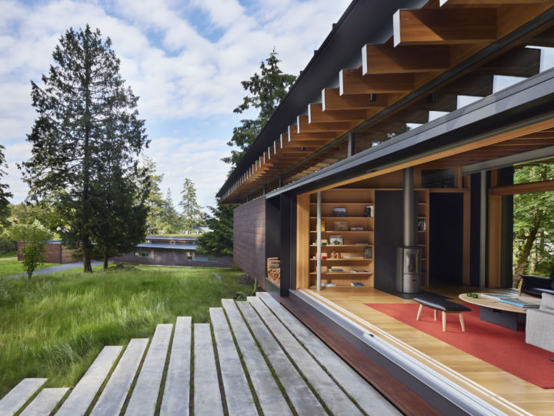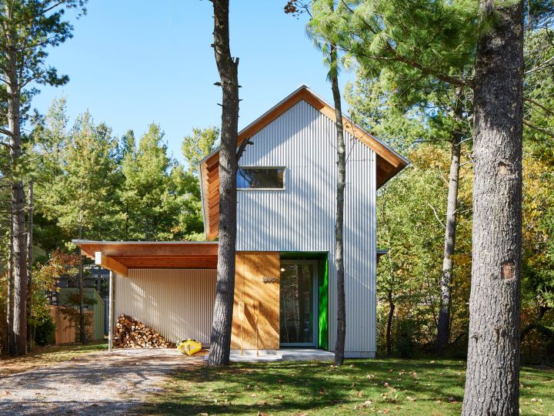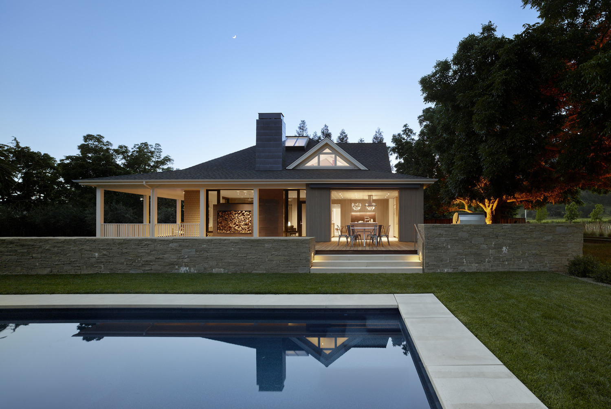
Wine Country Farmhouse
Calistoga, California
The renovation of an existing Napa Valley property for a local winemaking couple created a refreshed interior and new opportunities to appreciate the surrounding landscape of grape vines and mature walnut trees.
"The cozy, warm feel of the kitchen, dining, and living areas was a welcome surprise given the soaring windows and ceiling beams that define these spaces."
Project Information
SIZE
4,430 SF
COMPLETED
2016
AWARDS
Honor Award
PRESS
Wine Country Farmhouse (Architectural Record)
Bohlin Cywinski Jackson Gives a Couple's Tuscan-Style Retreat a Modern Makeover (Cottages & Gardens)
Our clients were interested in working within the structure of their existing property to create a modern dwelling that would complement their small vineyard estate. We simplified the home’s relationship to its site, and the ambiguity of its plan, through subtle shifting of public and private spaces, and the addition of unifying elements. Relocating the main entry to the center axis of the house clarified flow into the open living room and dining area.
Materials help to define programmatic elements throughout the dwelling. Durable basalt floors in common areas contrast the softness of reclaimed Douglas fir used in private spaces. Warm hemlock cabinetry and rich copper tones of the fireplace surround reflect the hues of the exterior landscape and balance the clean lines and crisp expression of the interior walls.
Cedar siding used throughout the renovated portions of the home express the new interventions and accentuate the traditional gray-painted cedar shake, punched windows, and white trim of the existing farmhouse. This same wood detailing is repeated in the cladding of the expanded kitchen, the catalyst for the renovation, which takes on new prominence as the hub of the house and gateway to an expanded deck, pool, guesthouse, and renovated water tower.
